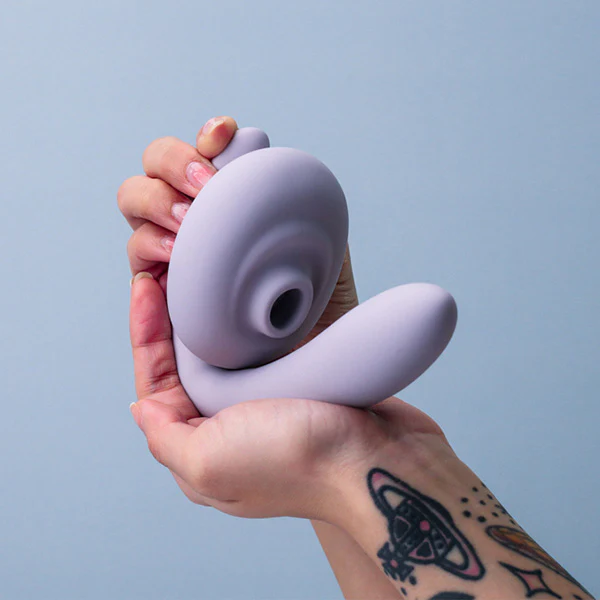La metropoli nell’Età del ferro | 2014 © Lapo Lani
La metropoli nell’Età del ferro | 2014
© Lapo Lani Architetto . Published on June 24, 2014.
Una grande introduzione, con un’energica colonna sonora e lame di luce policrome. Poi più nulla. Silenzio. Un lungo silenzio, rotto dal suono di incessanti percussioni.
La metropoli nell’Età del ferro | 2014
© Lapo Lani Architetto . Published on June 24, 2014.
Improvvisamente mi sembrò che tutto dovesse avvenire nel versante meridionale dell’antica acropoli.
La metropoli nell’Età del ferro | 2014
© Lapo Lani Architetto . Published on June 24, 2014.
Provai a dimenticare… poi tentai di ricordare, parlare correttamente, pensare in modo logico, classificare, analizzare, descrivere, enumerare. Non riuscivo più a impugnare il pensiero. Non riuscivo più a brandire il tempo.
La metropoli nell’Età del ferro | 2014
© Lapo Lani Architetto . Published on June 24, 2014.
Il battito del cuore coprì la mia corsa. Il corpo ridusse il tempo di risposta a ciò che avveniva intorno.
La metropoli nell’Età del ferro | 2014
© Lapo Lani Architetto . Published on June 24, 2014.
Scomparve la favola della purezza. Non fui tentato di giudicare, non fui più giudicato.
La metropoli nell’Età del ferro | 2014
© Lapo Lani Architetto . Published on June 24, 2014.
Pensieri, parole, scrittura e disegni aumentarono la loro complessità diventando incomprensibili, sigle di un linguaggio appartenente ad un’epoca remota.
La metropoli nell’Età del ferro | 2014
© Lapo Lani Architetto . Published on June 24, 2014.
Il paesaggio si rivestì di un colorito di profezia, incastonato in un eterno preludio.
La metropoli nell’Età del ferro | 2014
© Lapo Lani Architetto . Published on June 24, 2014.
A momenti, avrei voluto ricordare; a momenti, dimenticare.
La metropoli nell’Età del ferro | 2014
© Lapo Lani Architetto . Published on June 24, 2014.
Il gesto di ogni mio movimento sembrava il presentimento dell’eternità.
Da quel momento, nessuna storia poté più essere ricordata.
Su un grande video che copriva gran parte della facciata di un grattacielo mi apparvero, in successione, le seguenti parole:
«Not for any Nation Not for any Ideology Not for Justice Not for Honor Not for Power Not for the Future Not for Love Not for Peace Only for Revenge
Those who “Don’t Exist”
Snake is back!
Sins of the Father
Hell Bound Burning with Revenge In Outer Heaven… Men become Demons»
Ecco là, l’ossesso coro. L’allucinazione che divora la ragione. Il canto senza strumento.
E fui accecato da bagliori luminosi; fui ferito da armi da taglio; mi bagnai di sudore, sangue e urina.
Da allora, qualsiasi storia non sarebbe durata più di una notte.
Il ferro continuò a lacerarmi, a segarmi le ossa.
E mossi la testa verso il culmine dell’acropoli, mordendo la cinghia di cuoio.
Aggressiva crudeltà. Estasi dionisiaca. Liberazione apollinea.
Potenza, animale.
E continuò a sbattere i denti e a muoversi imprevedibilmente, il lacero buffone della vita e della morte.
Giugno 2014
Lapo Lani
Collaboratori: Alessandra Campari, Chiara Corsini, Alessandra De Matteis, Ester Golia e Paola Poli
(Il testo in inglese sopra riportato è stato estratto dal Trailer originale – Director’s Cut – del videogioco “Metal Gear Solid V”, prodotto da Konami.)
































































































































































