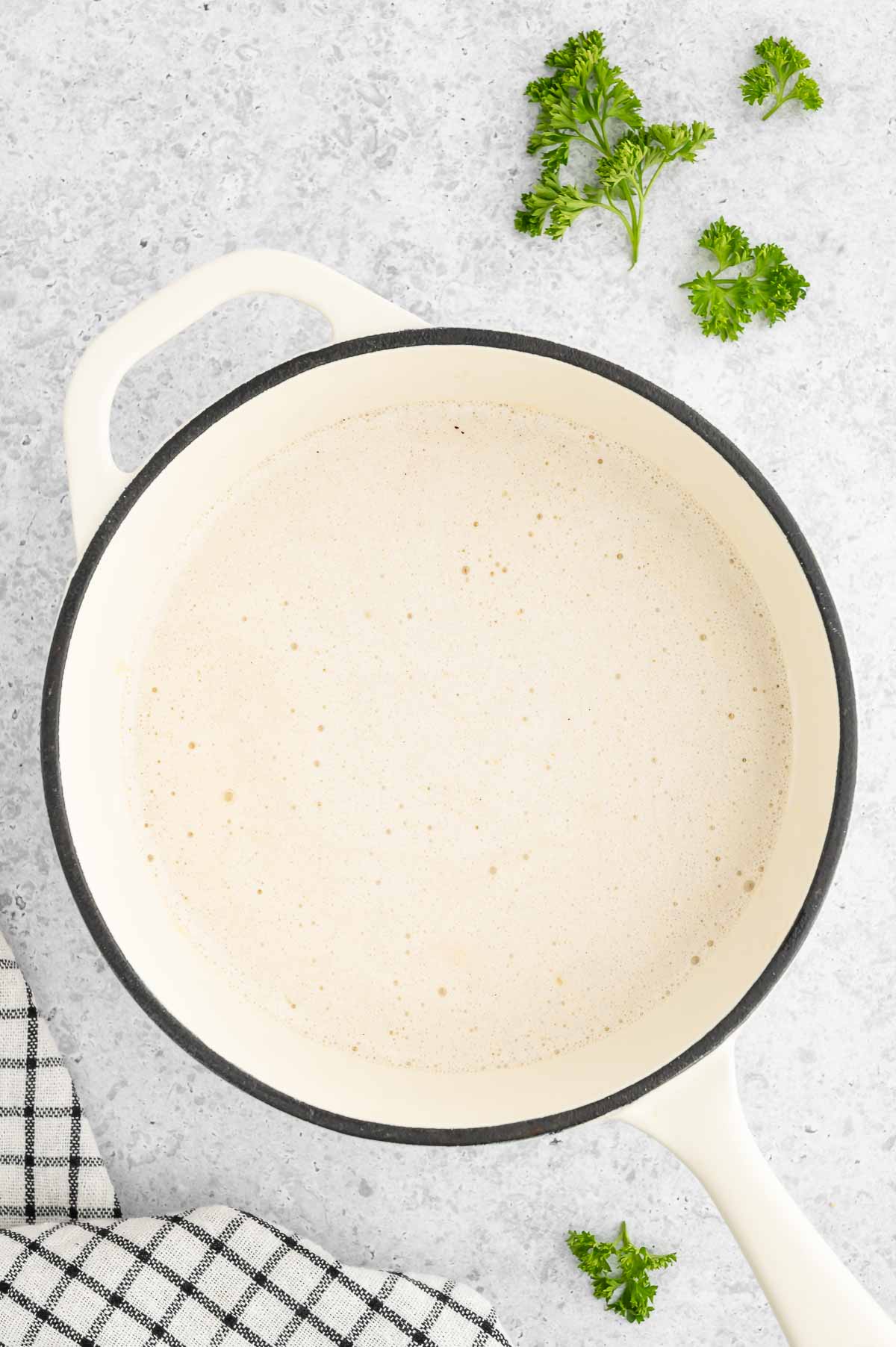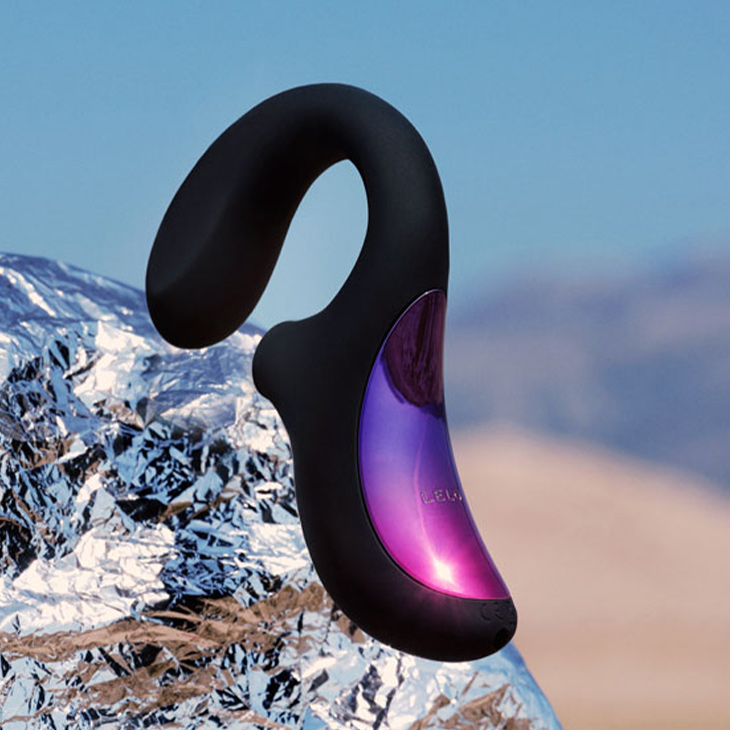The mosque has been designed in order to achieve the symbolic expression of the Islamic identity and the values of the Islamic traditional architecture and to reflect the modernity of the society in the city of Pristine.
![Interior_low_large]()
© david bravo salvà . Published on May 10, 2013.
All the traditional elements of a mosque (Portico, Mahfil, prayer hall, Kiblah, Dome and Minaret) are present in the design, having been interpreted to configure a contemporary architecture design which will stand on the time.
![Maqueta_5_copy_large]()
© david bravo salvà . Published on May 10, 2013.
The design consists of a monumental volume, visible from afar to create a landmark in the city, which contains the mosque itself and a base, which supports this volume and responds functionally to the program related to the cultural center and commercial areas. The natural slope of the plot and the terraced configuration of the project allow to perceive the main volume of the Mosque as an unique and independent building from the Boulevard while the base is not noticed from this point.
![1_site_1_500_low_large]()
SITE
© david bravo salvà . Published on May 10, 2013.
The volume of the mosque has a schema with a classic geometric basis based on the kiblah guideline and is topped by a dome with an innovative design that creates an overwhelming atmosphere where not only is a place for religion but for the meeting.
![P0_low_large]()
GROUND FLOOR
© david bravo salvà . Published on May 10, 2013.
This principal volume has been generated from the Kiblah wall and the prayer hall behind it, since the entrance must be on the opposite side of the Kiblah wall. This allow us to free up as a green area the south east corner and emphasize the importance of the Kiblah.
![P1_low_large]()
P1
© david bravo salvà . Published on May 10, 2013.
Based on the fact that it will be the city’s main mosque, the minaret position is intended to highlight the allocation of the mosque making it visible from along the boulevard and the skyline of the city and remarking the direction of the principal entrance to it.
![P2_low_large]()
P2
© david bravo salvà . Published on May 10, 2013.
Interiorly the prayer hall has been created as a great unified space with natural light coming from the roof, made of a sequence of timber beams which at the same time configure the dome and makes the light come into the prayer hall in a dramatic way inviting to the meditation.
![P3_low_large]()
P3
© david bravo salvà . Published on May 10, 2013.
The interior design makes clear reference to the classic Ottoman architecture and ornamentation, with traditional Islamic latticework, wooden paneling and classical hanging lamps.
![P-1_low_large]()
P-1
© david bravo salvà . Published on May 10, 2013.
Urban context:
The design of the mosque has been solved in order to free the plot area as much as possible creating public spaces and adapting the program to the terraced plot which generates a sequence of itineraries across the green areas and the building making the mosque accessible from all the surroundings and giving to it the sense of an open and inviting place for the society.
![Secc_trans_definitiva_low_large]()
SECTION
© david bravo salvà . Published on May 10, 2013.
The integration of the platforms with the urban environment enable a clear and sharp understanding of the mosque volume despite the complexity of the program. On the top of the base, on the same level as Boulevard Dëshmorëve, has been created a public area right at the entrance of the mosque as a place of reception for the faithful. A waterway accompanies prayers to the entrance to the mosque.
![Elevation_w_low_large]()
WEST ELEVATION
© david bravo salvà . Published on May 10, 2013.
While the base lower level where the bazaar is placed opens to a great public green area which is directly connected with the planned square shown in the regulatory plan of Dardania and with the commercial pedestrian route on the east-west axis of the plot. This area can be used as an extension of the mosque during the Islamic festivals.
A great stair has been placed in the pedestrian route along the west-east axis in order to emphasize the importance of this path as a connector between both levels as well as generate a secondary entrance to the portico from the south side of the plot.
![F1low_large]()
© david bravo salvà . Published on May 10, 2013.
Functionality:
Mainly it has taken into account the large capacity that has to cover the prayer hall and consequential flows of people, so the prayer hall has been divided in four levels, two for each gender (a main one and a secondary storey for Fridays and festivals) with a previous ablution area at each level and a vertical communications core which connect the mosque with the cultural center and with all the levels below. It is important to note that all the itineraries are separate for men and women in the access to the prayer hall.
![2__ottoman_low_large]()
© david bravo salvà . Published on May 10, 2013.
The cultural center and all related areas are on level -1, with the main entrance on the south facade and an interior connection with the level below ( level -2 – bazaar) within a great double space.
![2_circulations_low_large]()
© david bravo salvà . Published on May 10, 2013.
The restaurant is set in two heights and is formally part of the base, but with a functioning independent respect the other areas and facing the park, from where is the access.
![3_programme_low_large]()
© david bravo salvà . Published on May 10, 2013.
Construction / materials
The main structure is made by reinforced concrete walls that encloses the principal volume of the mosque. There is a structural firewall between the level -2 and -3( first parking level) that allows to change the structural direction. Those walls are covered with a ventilated façade made with local sandstone and a high efficiency insulation layer.
The same sandstone is used to solve the public pavement of the project in the building levels. The use of timber slats and frames for the openings is a rule to create a warm aspect to the monumental mass of the building.
![Elevation_e_low_large]()
EAST ELEVATION
© david bravo salvà . Published on May 10, 2013.
The Kiblah wall is configured with fine alabaster which filters the daylight and interiorly generates a mystical atmosphere while during the night as it is backlit keeps the focus on it.
The roof of the main volume is made from cross laminated timber which gives to the space flexibility and the possibility of having the whole space without any column.
![F2low_large]()
© david bravo salvà . Published on May 10, 2013.
The choice of this material responds to the idea of sustainability and bio-construction since the primary material comes from certified renewable forests. Another highlight is the simplicity of the installation and the fact that does not generate waste. Also is a durable material in time and requires low maintenance. It is self-cleaning and satisfies the requirements against the fire without any additional treatment
As wood is much lighter than steel or RCC requirements in structure and foundation dimensions will be less and will have a positive impact in the total cost of the building construction.
![Detail_fasade_1_low_large]()
© david bravo salvà . Published on May 10, 2013.
Energy efficiency / Sustainability
Our proposal goal is to raise as many effective passive measures so energy losses will be reduced.
The thermal comfort systems are based on the geothermal science taking advantage of the excavation that should be done for the four levels of parking. While the heating system for the prayer hall would be solved with an underfloor heating system. This will be able to work independently for each storey in case of less people influx or acclimatize by levels the entire hall on Fridays and festivals.
![Detail__fasade_2_low_large]()
© david bravo salvà . Published on May 10, 2013.
Traditionally underfloor heating system won’t be a suitable choice for heat this huge space but we develop a stratified system of heating in where the big space will conceptually be divided in four smaller levels easier to acclimatize so the summary of all of them confers an appropriate level of warmness and the concentrated perimeter of the prayer hall and the thermal inertia of the walls help to keep it.
![F3_low_large]()
© david bravo salvà . Published on May 10, 2013.
The dome glazing between the timber beams will be able to be opened in summer time to generate cross ventilation.
Using of wood also helps to save energy along the life of a building due to its cellular structure which provides an excellent thermal insulation, 15 times better than concrete and 400 times better than steel. Wood also has a low environmental impact and thanks to the carbon sink effect of the forest, has negative CO2 emissions.
![Maqueta_1_copy_large]()
© david bravo salvà . Published on May 10, 2013.
Rainwater will be stored on several tanks placed on the basement floor, safe from low temperatures, which will be used for sanitary requirements, and then sent to a digestive tank where methane may be generated, to produce electricity.
![Maqueta_3_copy_large]()
© david bravo salvà . Published on May 10, 2013.
![Maqueta_4_copy_large]()
© david bravo salvà . Published on May 10, 2013.

































































































































































