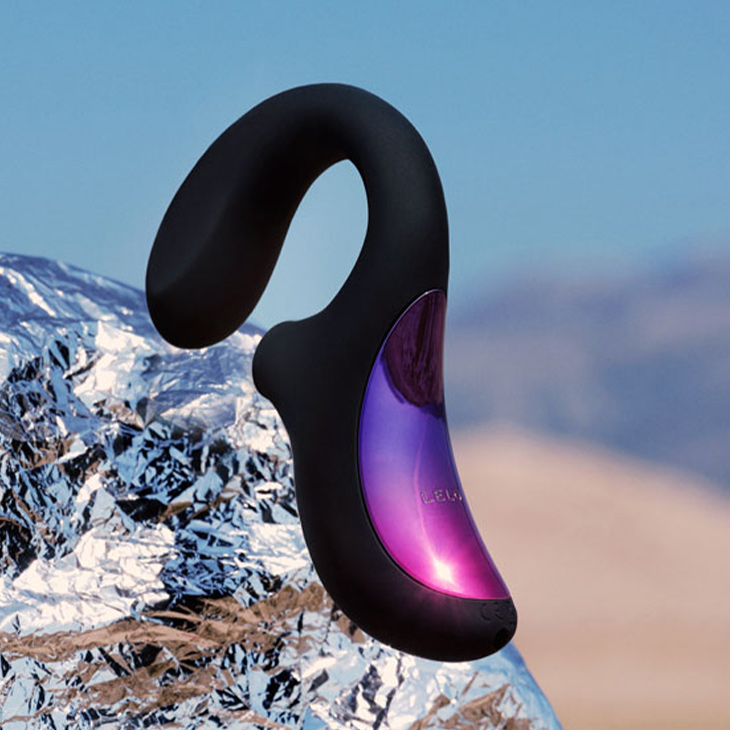Il progetto si trova all’interno del tessuto storico di Cagliari, nel quartiere di Castello. L’area, che confina a nord di piazza Palazzo, è un vuoto urbano a cui dare una nuova funzione. Si è deciso di costruire una Casa dello Studente per garantire dei servizi nei pressi della facoltà di architettura. Il progetto ha una forte relazione sia con il tessuto storico della città che con la Cattedrale di Santa Maria, situata a sud di piazza Palazzo. L’edificio si allinea ai profili delle preesistenze storiche e rispetta i volumi originari.
© Nicholas Canargiu . Published on May 02, 2015.
Il concetto si basa sulla costruzione di un grande blocco parallelepipedo che viene idealmente scavato definendo due blocchi, ben distinti: il primo blocco contiene le camere per gli studenti, il secondo blocco si affaccia sulla piazza e contiene la biblioteca. Tra i due blocchi, al piano terra, si crea un vuoto, che genera la soglia di ingresso.
© Nicholas Canargiu . Published on May 02, 2015.
Entrando nel primo blocco, al piano terra troviamo i servizi annessi alla casa dello studente e i sistemi di risalita verticale per accedere alle camere. Nei successivi tre piani troviamo le camere, organizzate per cellule, con la zona notte, un’area studio e un piccolo servizio privato. Nel secondo blocco, al piano terra, è presente un punto di ristoro, nei successivi due piani si trova la biblioteca a doppia altezza, e all’ultimo piano una terrazza dove gli studenti possono rilassarsi e vedere il panorama. I due blocchi, idealmente divisi, sono collegati tra loro su ogni livello, per consentire una buona circolazione.
© Nicholas Canargiu . Published on May 02, 2015.
La struttura dell’edificio viene realizzata mediante dei pilastri portanti in calcestruzzo armato, seguendo una maglia che si adatta alla forma del lotto e al tessuto storico. Il blocco delle camere si apre con delle grandi vetrate verso la corte interna, in questo modo la luce può penetrare negli spazi di circolazione dell’intero edificio. Nel lato delle camere la luce passa attraverso delle finestre che aiutano a dare un ritmo al prospetto.
© Nicholas Canargiu . Published on May 02, 2015.
Il blocco della biblioteca è formato da due parti. La parte bassa è una scatola tettonica, trasparente, che si poggia leggera sul piano orizzontale. Le grandi vetrate, rientrate rispetto alla struttura portante, permettono alla luce di penetrare all’interno. Questo spazio contiene il punto ristoro, un luogo pubblico in diretta relazione con il contesto e la città. La parte alta è una scatola stereotomica, massiva, che si poggia sulla scatola di vetro del piano terra e sembra fluttuare sopra di essa. Lo spazio interno contiene una biblioteca a doppia altezza. La struttura di questo blocco è composta da uno scheletro in calcestruzzo puramente tettonico. La parte alta dimostra di essere massiva attraverso il rivestimento costituito da una parete ventilata formata da lastre lapidee, disposte con i giunti allineati. Una grande apertura, centrale e simmetrica, consente la vista verso la Cattedrale di Santa Maria. L’ingresso della luce viene distribuito in maniera uniforme nello spazio della biblioteca attraverso i frangisole, costituiti da delle lame orizzontali, in questo modo si crea un atmosfera ideale per lo studio dove il tempo viene idealmente sospeso. Un’altra apertura è rivolta verso la corte interna, questa non è schermata perchè la luce non entra in modo diretto all’interno dello spazio.
© Nicholas Canargiu . Published on May 02, 2015.
All’interno la struttura è intonacata di bianco, in modo da catturare e diffondere la luce del sole negli spazi. All’esterno è presente una parete ventilata formata da lastre lapidee disposte in orizzontale. Questa protegge l’edificio e conferisce un aspetto materico, inserendosi perfettamente nel tessuto storico del quartiere di castello a Cagliari.
© Nicholas Canargiu . Published on May 02, 2015.
© Nicholas Canargiu . Published on May 02, 2015.

























































































































































































































